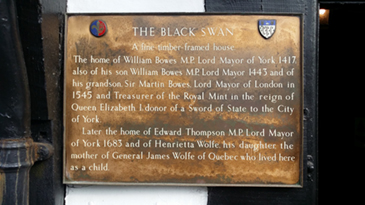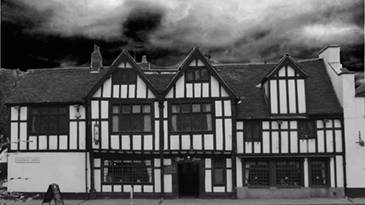
The Black Swan stands in Peasholme Green, so called because the area used to be a water meadow used for growing peas.
The pub, like many in York, is as interesting below ground as it is above. It dates back to the 15th century, when it was a private house, with alterations and additions been made in the following two centuries. Prior to the present building, a medieval inn had stood on the site and remains may well still be beneath the pub.
It was built for William Bowes, a merchant and Sheriff of York in 1417, who also became Lord Mayor in 1428.
For many years it was believed that a passageway ran under the road, linking the pub to St Cuthbert’s Church, dating back to when the house was first built.
The church has a stained glass window in it with the arms of General Wolfe in it; the Wolfe family lived here before they moved to the American colonies. Former staff had heard about the passage, but no proof had been found by them of its existence, except for a curious feature in a cupboard: there were several steps downwards, which ended in a blank wall. It wasn’t until 2003 that anybody got to see what was under the floor, as part of it was taken up during renovation work. Allegedly when electricians shone a light down, and they could see an old style red brick floor, which receded off into the distance – in the direction of the church.
It has possible been divided in to two buildings for a time as early photographs show two front doors side by side, one now has been covered up and is in the current laundry room.
Later occupants include William Briggs, who was landlord in the late 19th century, and Fred Wright, in the 1910s, who was there when the Layerthorpe Cycling Club used the pub as its headquarters. It was used as a Horse Refuge during World War II, an ideal place for it as the pub still had sizeable stables at the back. Landlord Edgar Henry was in the pub by 1959, and was quoted as claiming that a York brickmaker “sold his wife here, over a glass of ale, for 1s 6d” in 1884 – wife auctions being quite common in the 19th century.
Building History

Formerly a house, now a public house of late 16th century with early and late 17th century extensions; renovation and further extension were carried out in the 20th century.
The building is timber-framed, with the front plastered and whitewashed, and buff-orange brick in random bond elsewhere. The roofs are of tile and pantile with brick stacks.
The frontage is twin-gabled two storeys and a gabled attic with two windows, with jettied first floor and exposed timber-framing, largely renewed. There is an extension of two storeys to the right, built in the 20th century.
The door to right of centre has attached geometric panelling, and the windows are single- or multi-light leaded casements with renewed timber mullions and transoms. The twin gables have vine-carved bargeboards and pendants, the gable to the right extension is blind. At the rear the gabled wings project behind later extensions.
The right wing has altered windows beneath moulded brick pediments, segmental on first floor, triangular in attic, and a broad moulded attic band. In return to left, there is an arcade of blind round arches to ground floor.
The left wing has triangular pediment over a 20th century two-light window on first floor. The left return is a 20th century extension flanking an early 17th century gabled wing of two storeys, and an attic with jettied upper floors. The wing has five-light casement windows on ground floor and similar two-light windows on upper floors. To the left, there is a late 17th century two-storey extension behind a 20th century addition with two first floor windows in rendered quoined surrounds.
The interior ground floor has a stone flagged entrance passage with elliptical keyed arch to stairhall, and three doorcases with pilasters supporting moulded cornices, two with pulvinated friezes and contemporary panelled doors, one with added bolection moulded architrave to door of six fielded panels.
The front left room, lined with reset 17th century panelling, has a bolection moulded fire surround beneath a painted overmantel panel between squat sunk-panel pilasters with moulded cornice. The ceiling is coffered with intersecting beams with moulded soffits, with a half-domed semicircular niche with shaped shelves on shaped brackets.
The open-well staircase with panelled risers is moulded close string, with bulbous balusters, heavy moulded handrail and square newels with ball and pedestals finials and pierced pendants. There is a two panel door beneath stairs.
The rear left room has chamfered beams and huge fireplace beneath chamfered timber bressumer.
The first floor front room is lined with full-height panelling in moulded surrounds, painted in trompe l'oeil rectangular and oval raised panels containing figures, which are almost indecipeherable. The incorporated door is on H-L hinges. The pulvinated frieze is painted with laurel leaves. The fireplace is lined with reset blue and white tiles beneath moulded cornice shelf and shaped panel overmantel, enclosed in moulded frame and painted with allegorical figures in pastoral scene: both parts flanked by sunk-panel pilasters. The ceiling is coffered by heavy beams with moulded soffits.
Hauntings

The Black Swan has a number of ghosts, both in the public area and in the landlord’s accommodation.
One of the ‘regulars’ is a workman in a bowler hat who fidgets and tuts, giving the impression he is waiting for someone. He then gradually fades away, while he is being watched, or walks from room to room appearing to look for somebody. The ghost would therefore have to date to after 1850, when bowler hats were introduced, and the overall impression he gives is said to resemble Charlie Chaplin.
Another frequently seen ghost is a young woman in a long white dress, she stands at the bar in the back room gazing into the fireplace, but there is a discrepancy here as her hair has been said to be both long, flaxen and glowing slightly, and long, black and hiding her face.
There is also the rather disconcerting apparition is a pair of man’s legs, seen wandering round the staff quarters, and descending a staircase.



